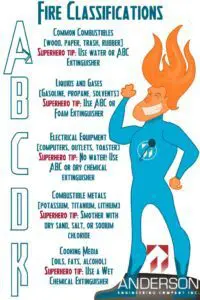For structures located in earthquake-prone areas, it’s important that they’re engineered to withstand large amounts of force. The response reduction factor in structural engineering takes into account how energy is transferred during an earthquake and helps produce buildings that can ride the wave.
Methods for Response Reduction
When an earthquake occurs, waves of seismic energy move through the ground and any structures on it. A building can only withstand an earthquake if it’s designed to reduce the force of the waves radiating through it. Like a tree, buildings need to be able to move with the waves of energy to avoid toppling. This can be achieved through various design elements, such as base isolation, reinforced concrete (RC) frames, cross (X) bracing, and more.
To determine how a building should be designed and then constructed, engineers utilize the National Seismic Hazard Maps that show seismic activity across the United States. These maps give a snapshot of the next 50 years or so of potential movement a building site will experience. Engineers also take into consideration the area’s history of earthquakes, and how the potential building site has been affected in the past.
EARTHQUAKE-PRONE AREAS IN THE US
Throughout the United States, some areas are more prone to earthquakes than others. According to the US Geological Survey, the areas most prone to earthquakes are as follows:
- Alaska
- California’s west coast
- Hawaii
- Northeast Arkansas
- South Carolina
- Southen Illinois
- Southeast Missouri
- Western Kentucky
- Western Tennessee
Earthquake-proof buildings are often too expensive a feat to undertake, so many engineers settle for earthquake-resistant buildings. This is a method of designing a building to sustain minor damage during an earthquake without being a total loss.
Base Isolation
Some buildings are designed to isolate earthquake movements at their base. This is in an attempt to minimize how much energy continues to roll through the rest of the structure.
Base isolation can be achieved with the use of flexible bearings, pads, or springs. Instead of seismic waves transferring energy from the ground directly through a building, the bearings, pads, or springs absorb the brunt of it. Much like vehicles have suspension and shock absorption systems, so do some buildings. There’s a buffer layer, so to say, that isolates the building’s foundation from the ground to reduce how much force permeates the structure as a whole.
The materials used for base isolation systems include lead, rubber, and steel. The solid lead core offers strength and stability, while the more flexible rubber and steel allow the base to move horizontally in the event of a quake.
RC Frame
Reinforced concrete frame structures help give concrete the necessary ductility to survive an earthquake. Without steel to reinforce concrete and provide plasticity, traditional buildings can easily succumb to the vibrations experienced during a quake.
X Bracing
Wall trusses constructed to form an “X” are an ideal way to help them withstand lateral forces. Cross bracing provides resistance within the building’s frame and helps the building resist the rocking force created by seismic waves.
WHERE RESPONSE REDUCTION CONSTRUCTION IS USED
It’s common building practice in India, Italy, Japan, New Zealand, and the United States to engineer structures with that incorporate one, or all, response reduction methods.
Building codes dictate that any structures constructed in earthquake-prone areas follow certain criteria. They cannot be asymmetrical or split-level structures since irregularly-shaped buildings are more prone to twisting because energy waves can’t be distributed evenly across the structure.
All these measures are in place so a building has less risk of collapsing during a quake, causing injury or death to its occupants. Seismic engineering is always working on ways to increase a building’s response reduction factors, whether it starts at the base or involves other dampening systems.
WELL KNOWN EARTHQUAKE-RESISTANT BUILDINGS
Although we have lots of sophisticated equipment that offers insight as to what’s happening under the earth’s surface, we can’t always predict when or where a quake will strike. Around the world, there are numerous structures that combine beauty and strength to help them prevent loss of life during a quake by remaining intact. Some of the most well-known earthquake-resistant buildings include the following:
San Francisco, California City Hall
It survived a 1989 earthquake that wreaked havoc across three cities, but engineers still retrofit it with 530 base isolators. The entire building was elevated off its original foundation so it is now designed with the capacity to sway 26 inches side-to-side without collapsing.
Istanbul, Turkey Sabiha Gökçen International Airport
This structure has 300 base isolators that are designed to help the airport withstand a magnitude 8 earthquake. Due to being situated on a fault line in Turkey, great care has been taken to reduce the impact seismic waves will have on the structure.
Dubai, United Arab Emirates Burj Khalifa
This skyscraper reaches 2,722 feet tall (half a mile), making it the tallest structure in the world. To help protect it from collapse during an earthquake, it was constructed with reinforced concrete and outrigger walls, perimeter columns, and interior walls. This design ensures that the separate structures within the building can each absorb forces independently, whether lateral or vertical.
If you have a structure, new or old, that needs to be evaluated for seismic stability, Anderson Engineering solves both old and new engineering problems for its clients. Contact us today at 801-972-6222, or drop us a line at sales@andersoneng.com.





