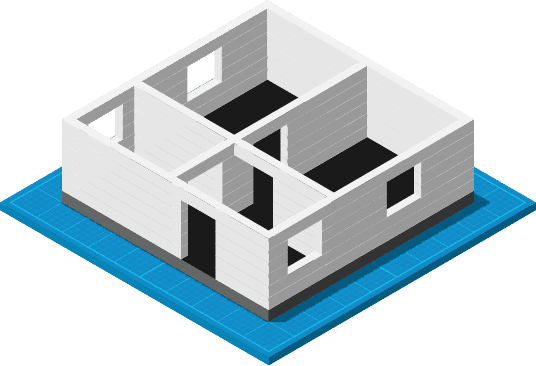Structural Engineering for High-End Residential Projects From Anderson
An informed client is a satisfied client, which is why Anderson Psomas provides all the information you need to design and complete your high-end, residential engineering project. The services and data we provide include everything from initial assessments to helping you meet the requirements to obtain a building permit.
We have simplified ordering our most common residential structural services. Click the links below to get schedule and get started.
Wall/Beam Removal
$400
- Inspection and Analysis
- Determine if wall can be removed
- Quote for construction drawings if required
Remodeling Pre-design
$450
- Discuss design preferences
- Evaluate structural feasibility
- Scan and measure for desgin
- Quote for design and construction drawings

Does Your Residential Engineering Project Include the Following?
Anderson Can Help:
- Capacity Analysis of Frames
- Engineering for Solar Power
- FHA/HUD/VA Foundation Assessments
- Foundation Surveys
- Framing Assessments
- Piers and Beams
- Removing Load Bearing Walls
- Retaining Walls
- Structural Assessments
Do you know what it takes for your project to be structurally sound? Whether you’re building from the ground up or renovating an existing structure, Anderson Psomas ensures it’s done right.
Everything You Need for a Solid Project
We bring you customized solutions for any residential or commercial structural engineering task. For projects big and small, old or new, Anderson Psomas will ensure you’re building on a strong foundation, literally.
With Anderson, our clients stay informed regarding:
Structural Plans
Need some ideas for how to execute your design? Work with Anderson Psomas to design the structural plans for your project.
Permits
Don’t get delayed by red tape. Rely on Anderson to provide you with the construction documents necessary to obtain permits to perform the work in your city.
Structural Evaluations
Want to ensure an existing structure is sound? Need to know which walls can be removed in a renovation and which ones need to stay? We can help.
Calculations
Unsure of your building’s risk factors? Anderson can calculate the load requirements of your structure, so it withstands the elements in your area.
Leave the Hassle to Us
A structural engineer is critical to ensure a home is stable, safe, and functional. The engineered design will ensure you comply with construction regulations, keeping your project on time and within budget. When you partner with Anderson Psomas for your structural engineering needs, there’s no need to worry.
Frequently Asked Questions
Structural Engineering
Not every project requires a structural engineer. However, anything that alters the structure of a building requires a structural engineer. They are often required for the following work:
- Additions to existing structures
- Building retaining walls
- Converting lofts
- Creating walkout basements
- Fitting solar panels
- Removing load-bearing walls
- Underpinning foundations
- Building new homes
If the earth has shifted around your structure, whether it be a wall, building, or bridge, it’s probably time to consult a structural engineer. To avoid irreparable damage or safety concerns, you can have the area assessed for its load-bearing capabilities.
If you notice cracks in a foundation that are seeping water, that’s another sign you need the expertise of a structural engineer.
Inside a structure, if windows and doors no longer close with ease, it could be due to foundation problems. Sagging ceilings, curving walls, and moisture accumulation on inside walls can also indicate you need a structural engineer to inspect your property.
Anderson Psomas’s services are best suited to large-scale residential projects with a minimum budget of $XX.XX.
Structural/Professional engineers in Utah should have a Bachelor’s degree (or higher) from an EAC/ABET or CEAB engineering program. To be licensed, they’re also required to complete experience requirements and pass required state exams.
Structural engineers focus on the integrity of a building, bridge, or other structure. They ensure it will be designed and built structurally sound to withstand whatever elemental stresses it may encounter. These engineers can also inspect existing structures to see if they need repairs and can create a plan for doing so.
Not all cracks in a foundation, retaining wall, or other elements of a structure pose a risk. Sometimes it’s just a surface crack, whereas other times the problem runs deeper. When in doubt, have someone come look at the damage. A good rule of thumb is that if a crack is allowing water to get through, you have a problem.
A home inspector does have the training to determine if there are potential problems in your building, but they cannot create a plan of action for carrying out repairs. If a home inspector signs off on your structure, you might be in the clear. If you want a second opinion, specifically regarding the integrity of the building, call a structural engineer.
The cost for a structural engineer varies depending on the project, but you can expect a rate between $150-$250 per hour. Sometimes the cost of a structural engineer is a percentage of the total project.
Ready to Get Started?
Do you need a consultation with a structural engineer for your next project? Feel free to reach out to the team at Anderson Psomas today.